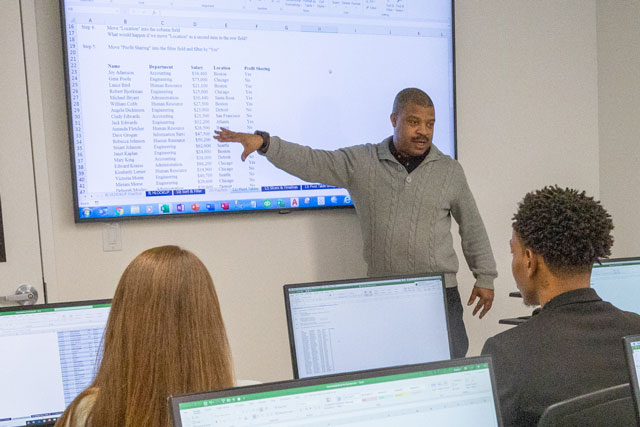Custom Training Curriculum
Call us for a free consultation and we’ll create a custom curriculum catered to your learning objectives and industry-specific requirements.
Upskill or reskill your workforce with hands-on Design corporate training. Conduct the training onsite at your location or live online from anywhere. You can also purchase vouchers for our public enrollment Design courses.
Complete the form below and we’ll get back to you within 1 business hour, or email us directly at corporate@nobledesktop.com.
For over two decades, NYIM Training has created and delivered the highest-rated corporate training programs in NYC. We have extensive experience developing curriculum for a variety of professional contexts, including onsite, in our Manhattan classroom, and live online. All of our programs can be completely customized to meet your team’s unique needs.
Call us for a free consultation and we’ll create a custom curriculum catered to your learning objectives and industry-specific requirements.
Learning does not end when the instructor goes home. Trainees receive handouts, certification exam guides, and access to our premium training videos to help support and reinforce what they’ve learned throughout the training.
Study under experts who work on Wall Street and in Fortune 500 companies. We hire accomplished professionals with real-world experience and a talent for teaching the techniques and tools they use every day.
Train your team on your schedule — we’ll work around you. For voucher programs, our courses are scheduled frequently on weekdays, weeknights, and weekends so your employees can choose the time that works best.
Send employees to our regularly-scheduled public enrollment classes held live online or in NYC. Discounts available for large purchases. See the upcoming schedule below for general availability.
| January 2026 | |||
|---|---|---|---|
|
January 15–16
Thursday to Friday
10–5pm
EST
|
$449
12 Hours
|
In this Intermediate AutoCAD class, you will learn how to create and effectively set up templates by setting units, drawing limits, and scales, defining layouts for printing sheets and creating styles. |
|
|
January 20–22
Tuesday to Thursday
10–5pm
EST
|
$975
18 Hours
|
Develop skills in Adobe Illustrator through three days of immersive, hands-on training. Learn to draw precise shapes, use the Pen and Curvature tools, and master gradients and color swatches. You'll also create graphics with clipping masks, blend objects, and export designs for digital and print media. |
|
|
January 25–February 8
Sundays
10–5pm
EST
|
$975
18 Hours
|
Master Adobe Photoshop in just three days with hands-on lessons covering image editing, graphic design, and photo enhancement skills. You'll learn foundational techniques like retouching, color correction using adjustment layers and Curves, and creating visuals by combining photos and effects. |
|
|
January 27–February 12
Tuesdays & Thursdays
6–9pm
EST
|
$975
18 Hours
|
Master Adobe Photoshop in just three days with hands-on lessons covering image editing, graphic design, and photo enhancement skills. You'll learn foundational techniques like retouching, color correction using adjustment layers and Curves, and creating visuals by combining photos and effects. |
|
| February 2026 | |||
|
February 17–19
Tuesday to Thursday
10–5pm
EST
|
$975
18 Hours
|
Build expertise in Adobe InDesign through this course’s hands-on training that’s designed to boost your layout and typesetting skills. You’ll learn to style text, set up documents with bleeds, combine text and images, apply master pages, and utilize advanced typography techniques. |
|
|
February 17–March 5
Tuesdays & Thursdays
6–9pm
EST
|
$975
18 Hours
|
Develop skills in Adobe Illustrator through three days of immersive, hands-on training. Learn to draw precise shapes, use the Pen and Curvature tools, and master gradients and color swatches. You'll also create graphics with clipping masks, blend objects, and export designs for digital and print media. |
|
|
February 22–March 8
Sundays
10–5pm
EST
|
$975
18 Hours
|
Develop skills in Adobe Illustrator through three days of immersive, hands-on training. Learn to draw precise shapes, use the Pen and Curvature tools, and master gradients and color swatches. You'll also create graphics with clipping masks, blend objects, and export designs for digital and print media. |
|
|
February 23–25
Monday to Wednesday
10–5pm
EST
|
$975
18 Hours
|
Master Adobe Photoshop in just three days with hands-on lessons covering image editing, graphic design, and photo enhancement skills. You'll learn foundational techniques like retouching, color correction using adjustment layers and Curves, and creating visuals by combining photos and effects. |
|
|
February 23–25
Monday to Wednesday
10–5pm
EST
|
$599
18 Hours
|
Learn basic drawing and modifying techniques for drafting and technical drawing, using AutoCAD to create drawings that can be used to build and real objects both mechanical and architectural. We'll cover basic methods of printing and plotting layouts and sheets, working between model space and paper space, and scaling drawings through viewports. |
|
|
February 23
Monday
10–5pm
EST
|
$325
6 Hours
|
In this Intro to AutoCAD class, you'll learn basic drawing and modifying techniques for drafting and technical drawing, using AutoCAD to create drawings that can be used to build real objects both mechanical and architectural. This is the first day of our Beginner AutoCAD 3-day class. |
|
Showing 10 of 46 courses
We’ll discuss your training needs free of charge. If you’re not sure exactly what training your company needs, our expert instructors are ready to learn about your goals and help decide what learning program is best. We make your goals our priority so that you and your team can experience impactful development that leads to dramatic growth.



